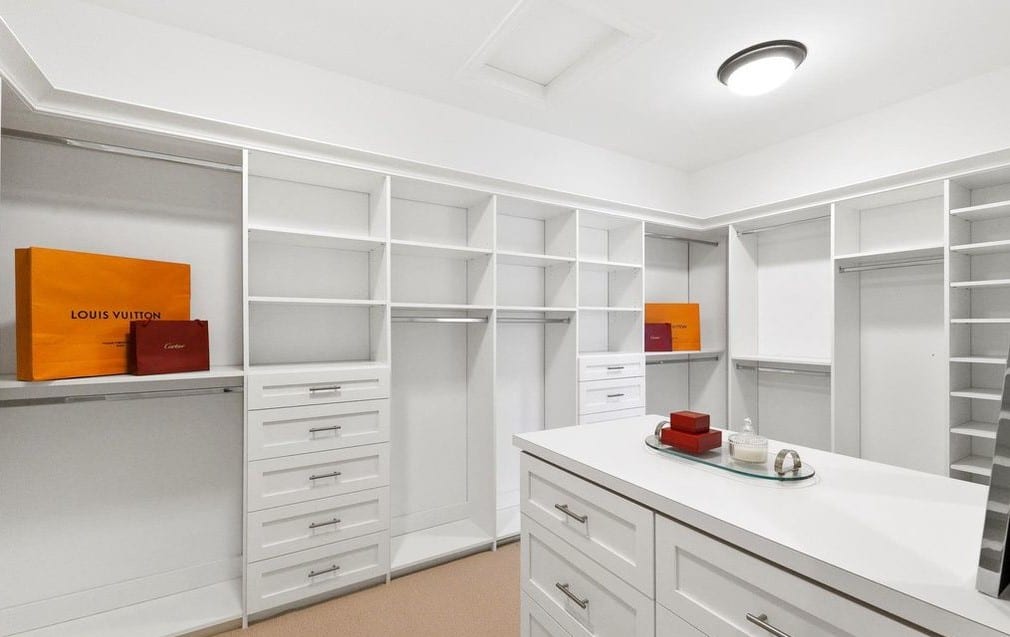As professionals in the closet design and building industry, creating a superior walk-in closet can greatly enhance your offerings and contribute to the property value of the homes in which you build them. Strategic design and thoughtful layouts can transform a basic reach-in closet into a luxurious, functional space. In this article, we will provide valuable insights and walk-in closet inspiration you can use as a guide through the design process. Prepare to elevate your design projects with our expert tips and techniques for crafting walk-in closets that are not only practical but also tailored to meet the unique needs and aesthetics of your clientele.

Design Considerations for Closet Companies
As a closet company, it is essential to understand the factors that strike the right balance between functionality and style. Whether you’re updating an existing space or embarking on a brand-new project, here are 9 key considerations that will guide your design process and elevate your offerings:
1. Client Needs Assessment
Begin by understanding your client’s lifestyle and storage requirements. Inquire about their wardrobe, accessories, and how they prefer to organize their belongings. Tailoring the design to meet specific needs ensures satisfaction with the walk-in closet. Inspiration from past work and personalized project mood-boards can be useful tools to get your client excited about their design.
2. Space Optimization
Analyze the available space to maximize every inch effectively. Consider incorporating features like custom, adjustable shelving, built-in drawers, and multi-functional furniture. Always prioritize vertical space before expanding outward and consider layering components when appropriate for a visually striking arrangement.
3. Material and Finish Selection
Make sure you opt for materials and finishes that resonate with your brand and appeal to your client’s tastes. From high-quality, classy wood varieties to modern, sturdy laminates, the right choice in materials can significantly impact both durability and design.
4. Lighting Solutions
Incorporate effective lighting solutions to showcase the closet’s contents and create a welcoming atmosphere. Consider a mix of ambient, task, and accent lighting to enhance visibility and aesthetics. Learn more about why the right lighting makes such a difference for closet design in this blog.
5. Accessories and Add-Ons 
Offer a variety of accessories such as shoe racks, tie and belt organizers, and pull-out baskets to further enhance functionality. These thoughtful additions can elevate ordinary designs to extraordinary solutions and provide another avenue of revenue for your business.
6. Trend Awareness
Stay informed about the latest design trends for walk-in closet inspiration that can set your company apart. From minimalist designs to luxurious finishes, adapt to market demands and client preferences with innovative solutions.
7. Functional vs. Stylish Balance
Choose a color palette that reflects the client’s style yet keeps the space feeling open and welcoming. Incorporate an accent wall or light fixture to add a personal touch. Closed storage solutions, like glass doors, keep the space tidy while showcasing items.
8. Addressing Small Spaces
Smaller walk-in closets require more strategic planning. Focus on increasing storage capacity through intelligent closet systems that utilize every inch. Incorporating wall-mounted accessories, such as hooks and dividers, can also improve organization. When space is limited, prioritize essential items and use natural light to make the area feel more spacious. An efficiently designed small closet can store many items without sacrificing accessibility or style.
9. Optimal Layout
Craft a layout that accommodates easy access and movement within the closet. Consider the flow from entry to storage. It’s also wise to create designated zones for different types of items to prevent clutter and enhance efficiency.
Top Layouts for Walk-in Closets
Now that we have a grasp on what we should be aiming for in our designs, let’s go into a little more detail on some of the most popular layouts to give you more walk-in closet inspiration. The objective is to maximize usable space while ensuring a smooth flow. Once you determine your priorities and the needs of your client, you can present a layout that fits their home’s style and storage requirements.
L-Shaped Design
The L-shaped closet is ideal for maximizing corner spaces, featuring a shorter side of shelving or cabinetry that is usually next to or across from the door, and a longer side that runs along the wall of the closet, forming an L-shape when viewed from above. It’s perfect for smaller starting spaces where you need efficient closed storage. This layout offers excellent hanging space for longer garments and adjustable shelves for shoes. Consider incorporating full-length mirrors along one wall to augment the perception of space and add utility. This design helps to keep everything within reach while offering plenty of storage options.
U-Shaped Design
For those with more space, a U-shaped layout provides versatility and ease-of-access. This design leaves a central area of floorspace open and surrounds the walls with storage and organizing solutions. Clients with a lot to store, but who still want easy access to their items will be happy with a U-shaped design that prioritizes visibility and convenience.
Island Configurations
Island configurations add luxury and functionality to more spacious closets. Integrating a central island to the walk-in serves as additional storage space, with options for drawers and shelves to be added. An island can also act as a focal point where homeowners can prepare outfits or keep essentials ready. Ensure there’s enough room around the island for easy movement and consider integrating elements of the L or U-shaped designs with this configuration.
Closet Businesses Love ClosetParts
The best way to create a closet your clients will love is to partner with ClosetParts. Businesses across the country trust us to deliver high-quality storage components right to them. Use our ClosetPro closet design tool to visualize your next project and apply to become an authorized dealer to receive great parts at great prices.